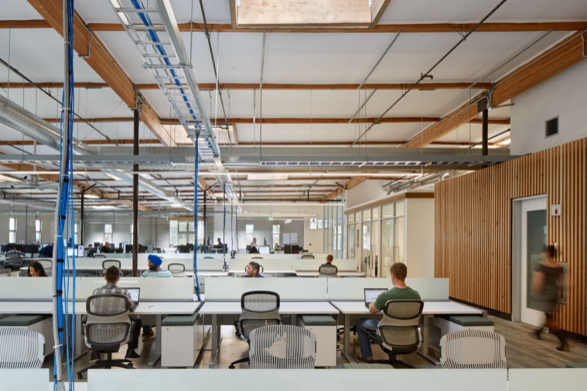Silicon Valley

Previously operating from a tiny converted house in Palo Alto amongst dogs, bikes, printers, desks, and the percolation of great ideas (isn’t this how all things start in the Silicon Valley?), this group was exploding and desperate for more space.
Leading the design of the interior, the new facility was created to accommodate and promote growth, encourage inclusion and interaction, and support new ways of working (sitting, standing, small group space, expansive creative space with white boards and glass walls) while including a comprehensive health and wellness strategy.
Individual workspace, impromptu collaborative areas, huddle space, and meeting rooms intended to convey a sense of purpose, allowing visitors and employees to network in a vibrant environment. To encourage creativity and wellness, the space included two bocce ball courts in the rear, off the Work Cafe.
Building features included:
- Space for 179 in benching with expansion space for 80 future seats
- Sit stand desks and ergonomic seating
- Open office collaboration areas
- Flexible Work Café
- Training room with high tech AV
- Windows, skylights, fans and shades that automatically responded to changes in weather conditions
- Board room and executive office
- Reception area with a living plant wall
- Recreation / yoga studio and a small locker room
